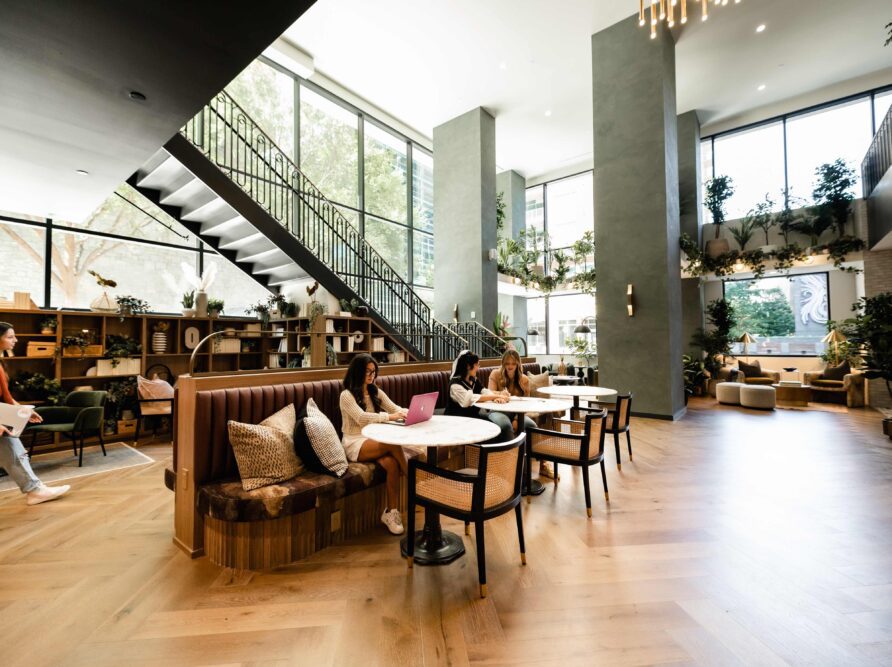At Whistler, we understand that finding the perfect living situation for you and your roommates can make or break your year, which is why we offer so many different floor plan options.
If you plan on living with three other roommates, you’ll want to look at our 4×4 floor plans (four bedroom, four bathroom) and compare them to determine which one meets all of your needs.
To help make the decision-making process easier, we have written this article comparing four of our most popular 4×4 floor plans: The Clement, The Michel, The Cabell, and The Lawrence.
Comparing The Clement, The Michel, The Cabell & The Lawrence
The Clement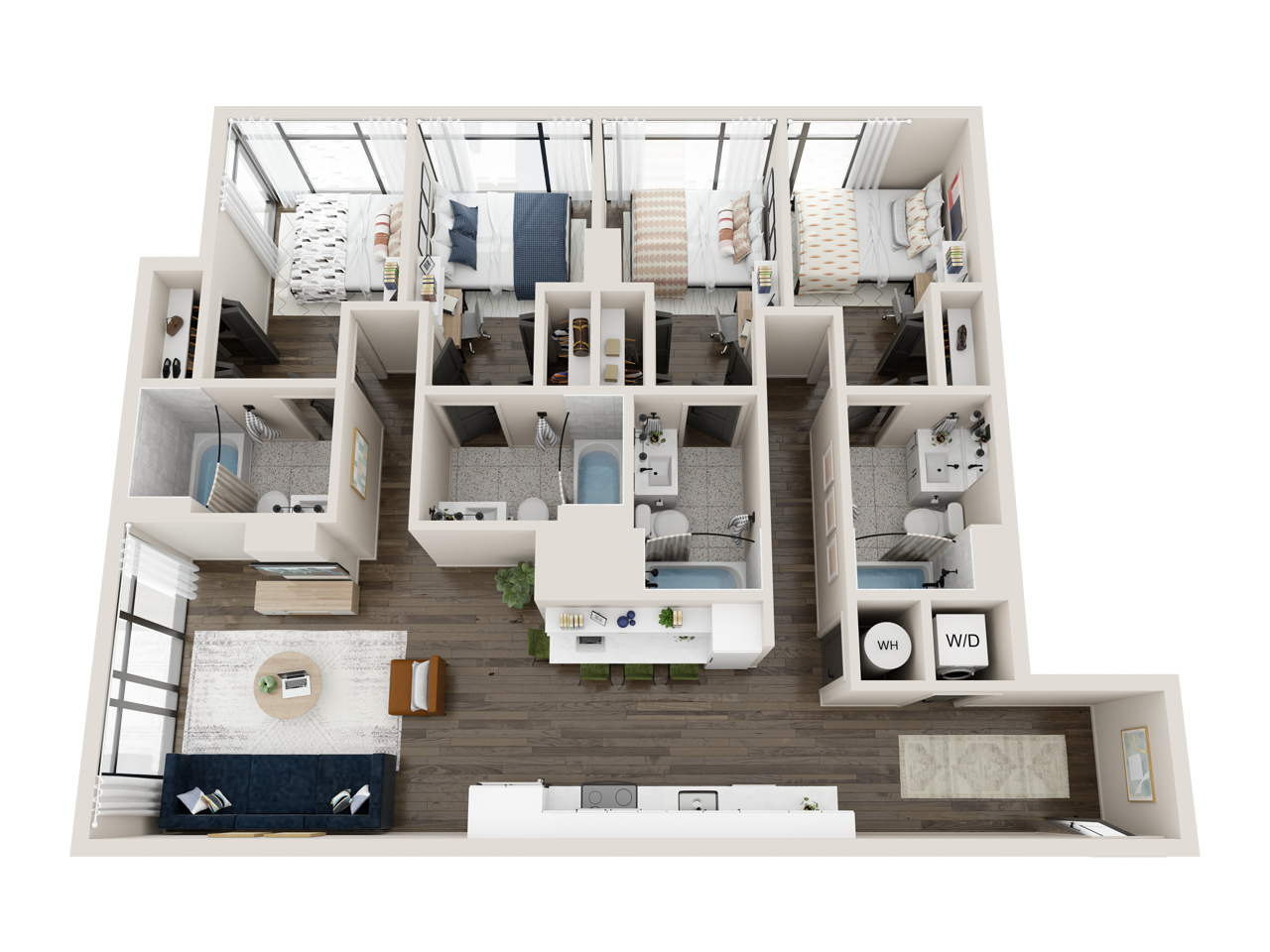
Square feet: 1,258
Located on floors: 3-22
Number of windows: 5
If you are looking to live in one of the most bright and airy apartment designs at Whistler, The Clement might be right for you. Each of the four bedrooms features floor-to-ceiling windows with wooden blinds, allowing plenty of natural light into the space. Each room has attached bathrooms that feature shower-tub combos. All bedrooms are located off of two hallways that stem from the living room and entry area. You can also find the washer/dryer off of the hallway by the entrance.
The kitchen and living room are open concept, offering a continuous space to host large get-togethers.
The kitchen has plenty of cabinet and countertop space with comfortable barstool chairs for extra seating.
This floor plan also features a balcony off of the living room making the space feel open and continuous.
The Michel
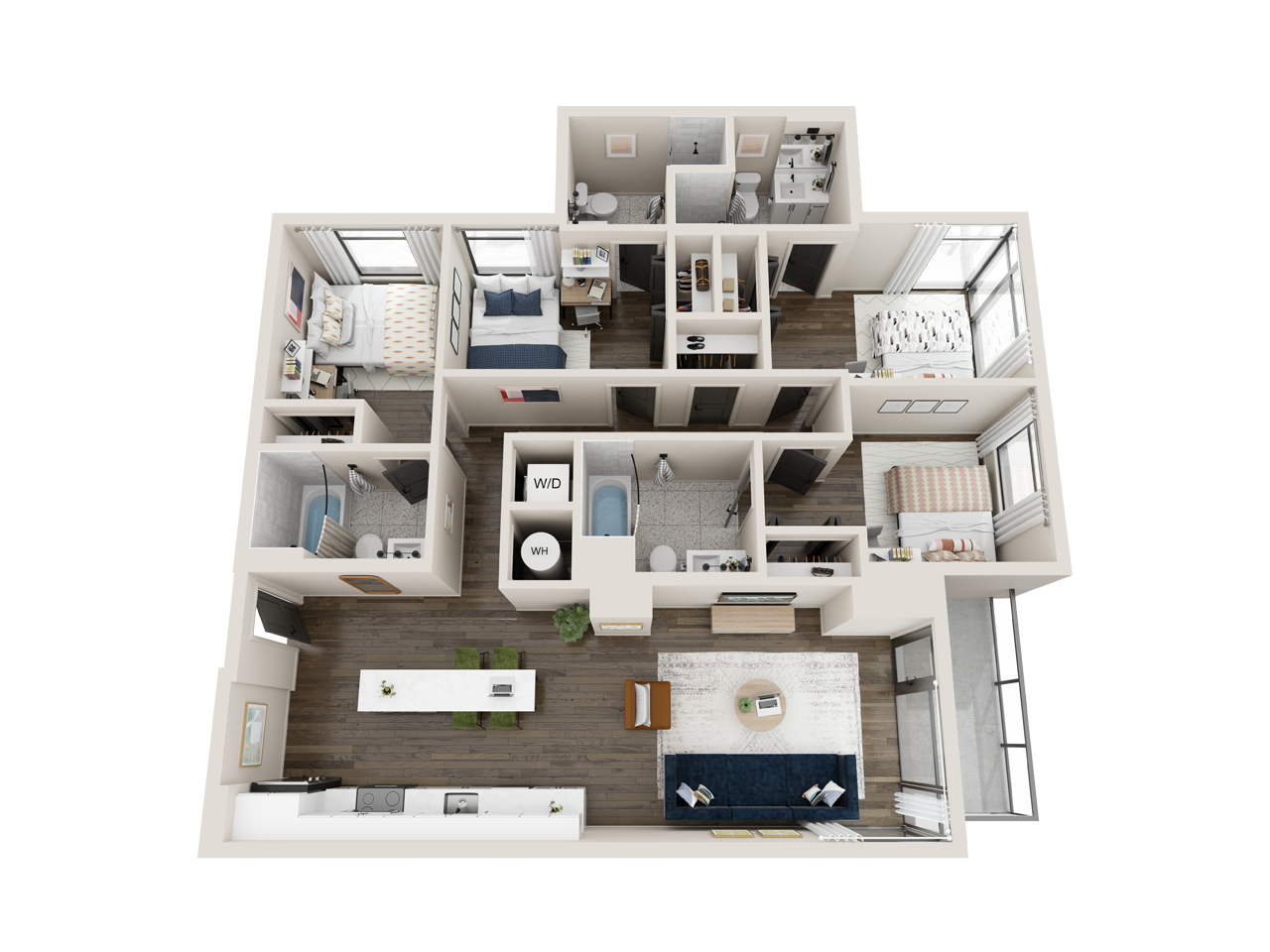
Square feet: 1,374
Number of windows: 6
Located on floors: 3-23
When you enter The Michel, you walk right into the kitchen and can see out to the balcony that is off of the living room. The kitchen is open to the living room with a floating island with barstool chairs. The floating island allows for extra countertop space to bring smaller kitchen appliances like coffee pots, blenders, air fryers, etc. Off of the kitchen is a hallway where you can find all four bedrooms and the washer/dryer.
Each bedroom has a large window with wooden blinds and ensuite bathrooms. Two bathrooms have walk-in showers and two bedrooms have shower/tub combos.
The Cabell
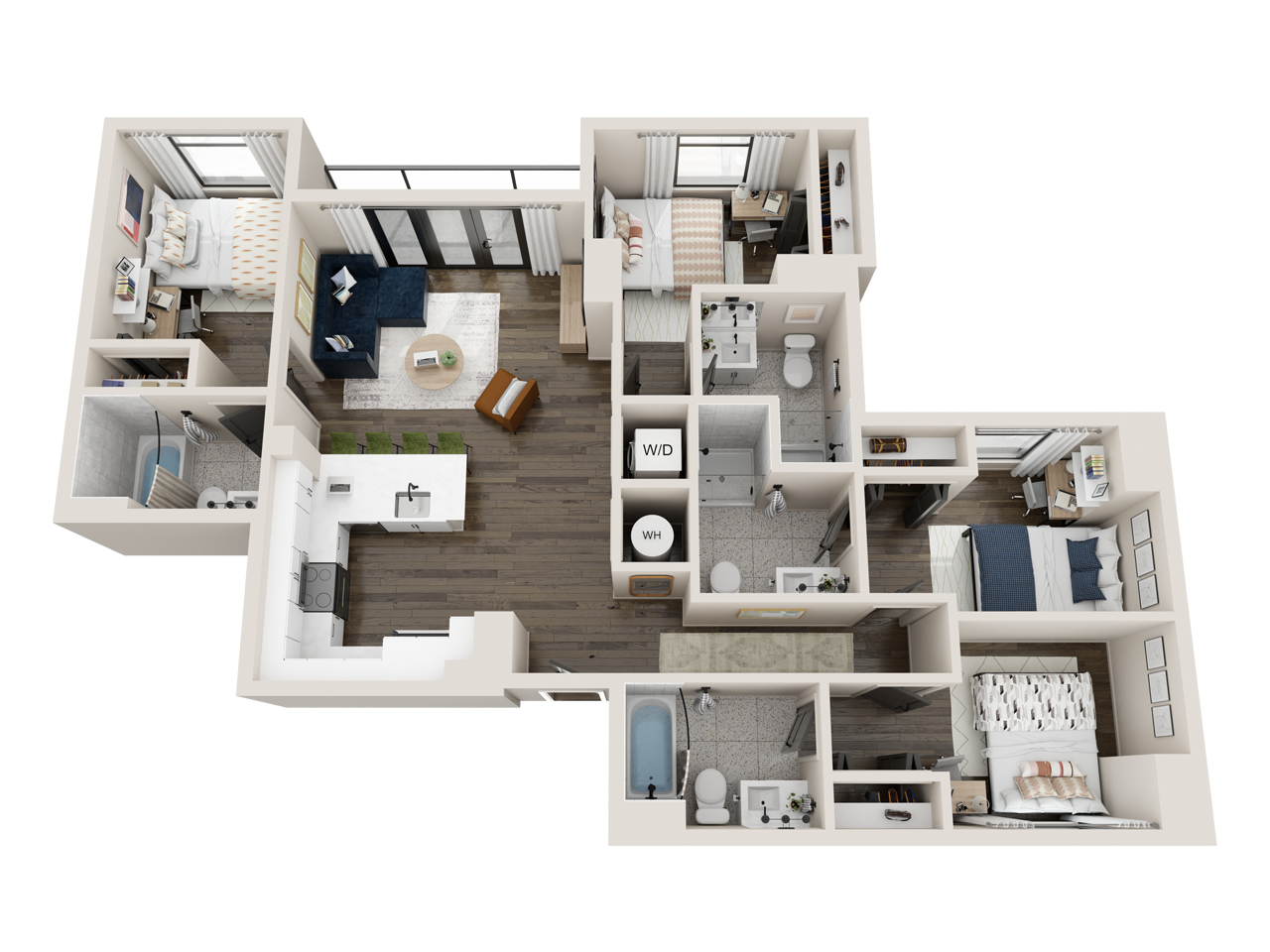
Square feet: 1,385
Number of windows: 4
Located on floors: 3-23
With a balcony located just off of the living room, The Cabell feels open and airy right when you walk through the door.
To the left of the entrance is the kitchen which connects to the living space and two of the bedrooms, and on the right is a hallway where you can find the washer/dryer and the other two bedrooms.
All bedrooms feature large windows with wooden blinds and attached bathrooms. Two of these bathrooms have walk-in showers, and the other two have shower/tub combos.
The kitchen and living space is open concept with the sink facing the living room to allow the person cooking in the kitchen to stay engaged with the people in the living room.
The Lawrence
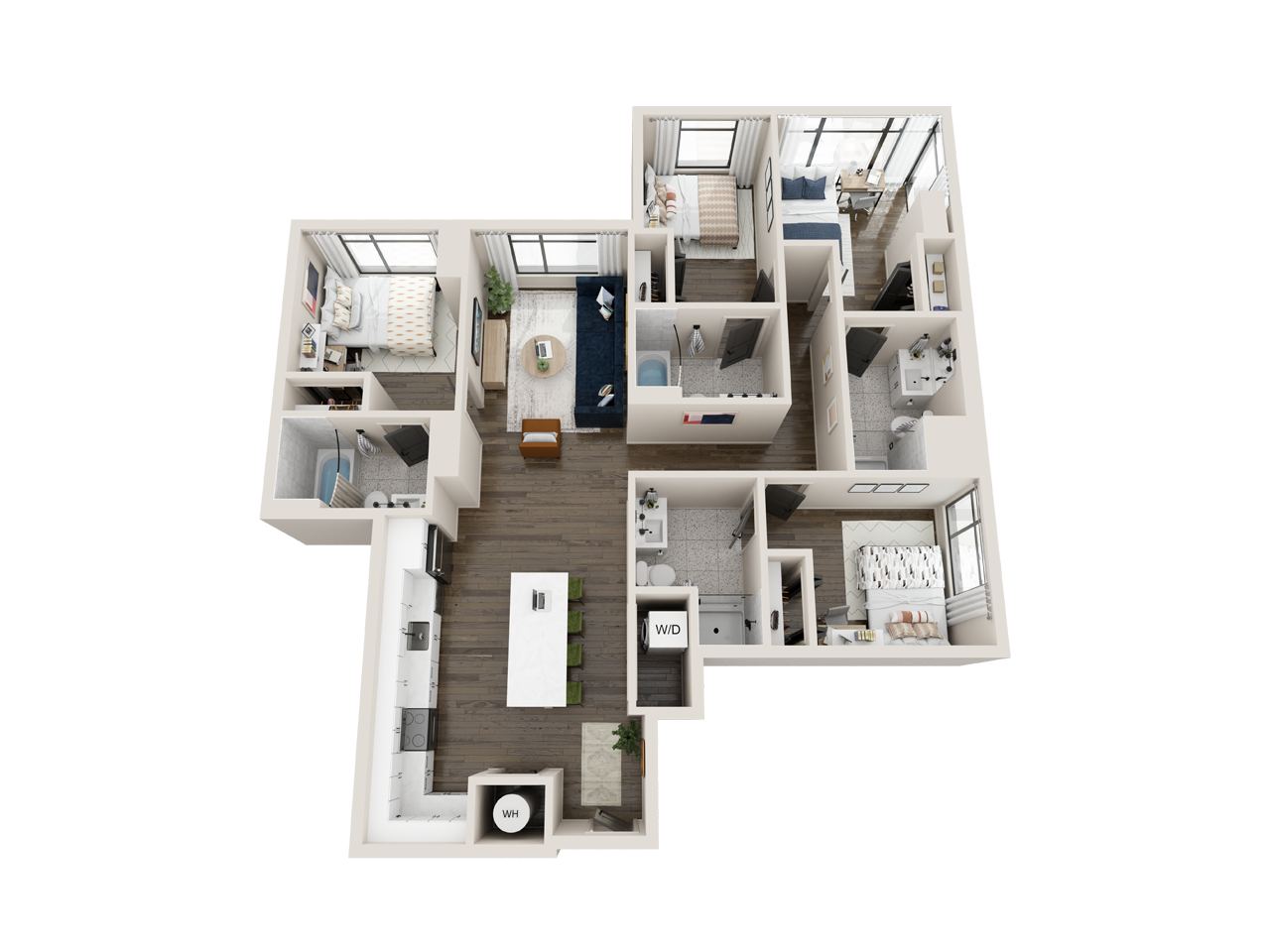
Square feet: 1,385
Number of windows: 6
Located on floors: 4-22
Right when you walk through the door of The Lawrence, you enter the open and airy kitchen which features a floating island with extra seating and plenty of countertop and cabinet space.
This four bedroom apartment comes with attached bathrooms, two of which have walk-in showers, and the other two have shower-tub combos.
One bedroom is located off of the living room, while the other three are located down a hallway attached to a living room. All bedrooms have windows with wooden blinds to allow plenty of natural lighting.
The Clement v. The Michel v. The Cabell v. The Lawrence
In order to make the best decision on a floor plan for you and your roommates, it’s important to make a list of what features are most important to you so you can easily compare properties.
Unit Size and Layout
In order from largest to smallest, The Lawrence is first, followed by The Michel, The Cabell, and The Clement with the largest difference being 127 square feet.
Each of these 4×4 floor plans are spacious and comfortably fit each of their residents.
The largest of these floor plans is The Lawrence at 1,374 square feet, making it the most spacious 4×4 option.
The floating islands in the kitchen area of The Clement and The Lawrence also help make the space feel more open.
Balconies and Views
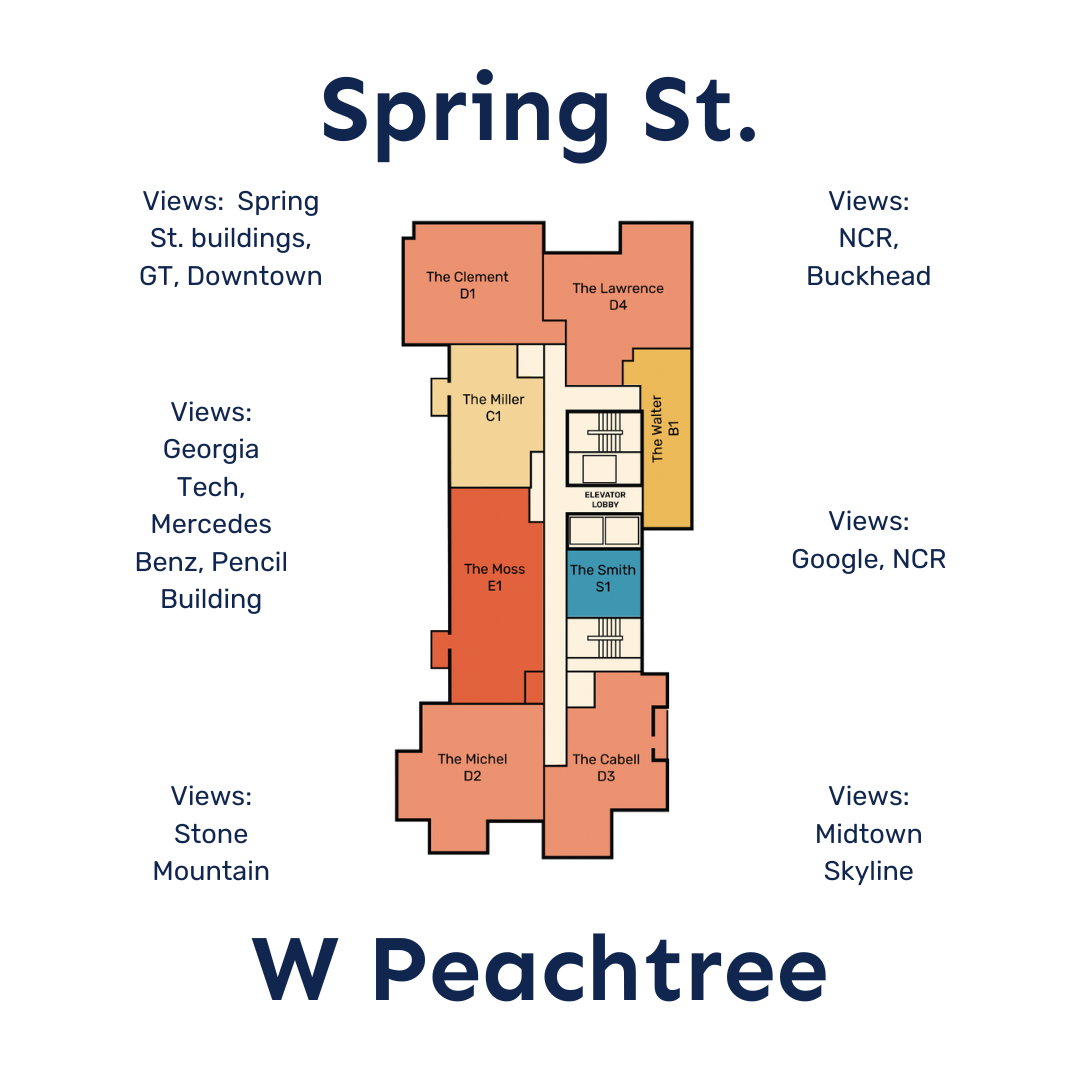
The Clement, The Michel, and The Cabell all have the option for a balcony off of the living room. The Lawrence on the other hand has large windows in the living room with views of Midtown.
The Clement specifically has large, floor-to-ceiling windows in each of the four bedrooms to give every room the open and fresh feel. This bright and airy floor plan is a corner unit facing Spring Street with views of campus and Downtown.
Next door to the Clement is another corner unit faced towards campus, The Lawrence. From these windows you will have views of NCR and Buckhead.
If you prefer views away from campus and toward the rest of Midtown, The Cabell and the Michel are both corner units on the opposite side of the building. From the Cabell, you will have views of the Midtown Skyline and from The Michel you’ll have views of Stone Mountain.
We hope this article has given you a better understanding of the 4×4 floor plan offerings at Whistler.
For up-to-date pricing and availability, visit our floor plan pages.
If you have any other questions about The Clement, The Michel, The Cabell, and The Lawrence, please contact our leasing staff! We are more than happy to help in your search for housing!

