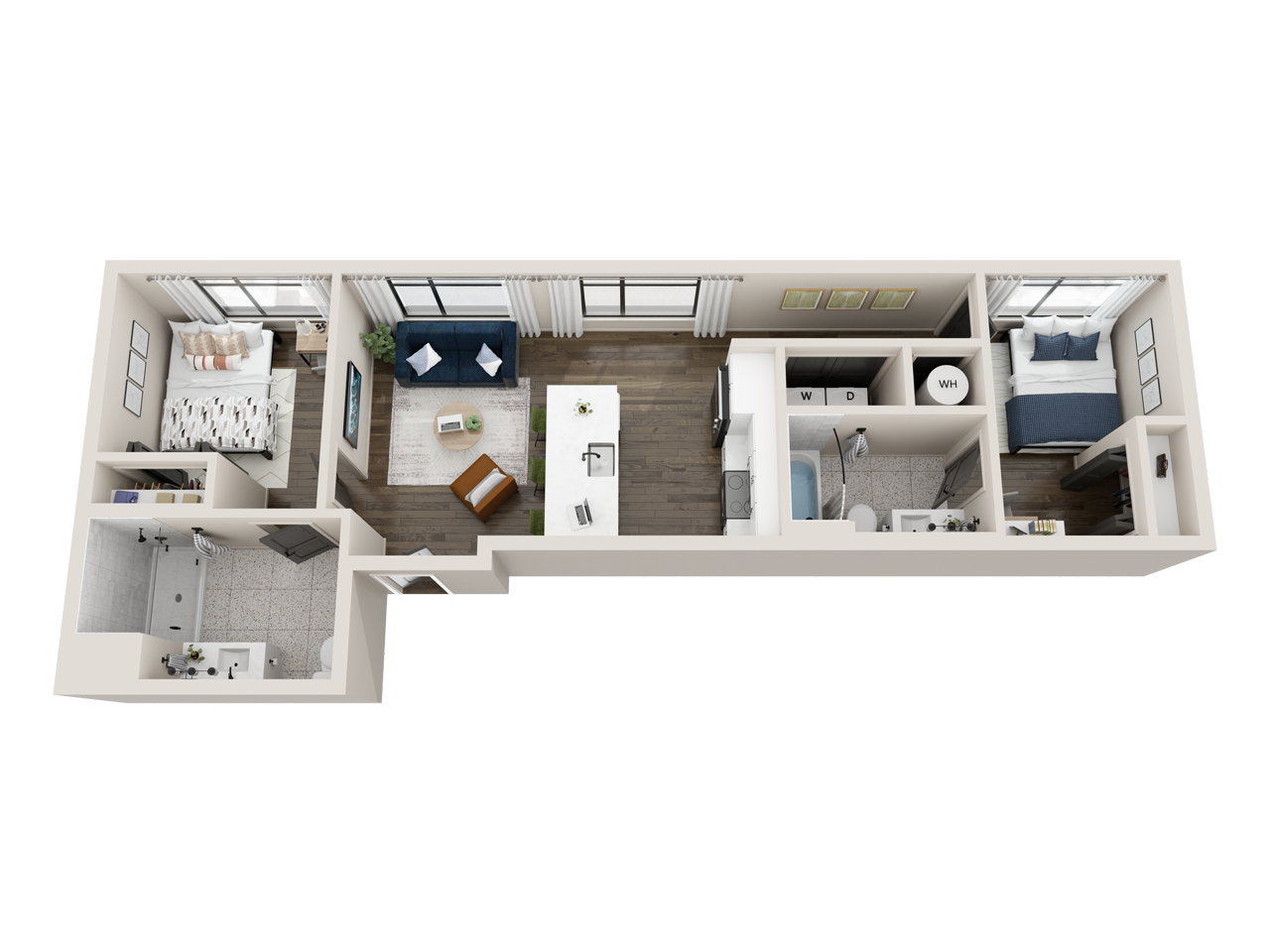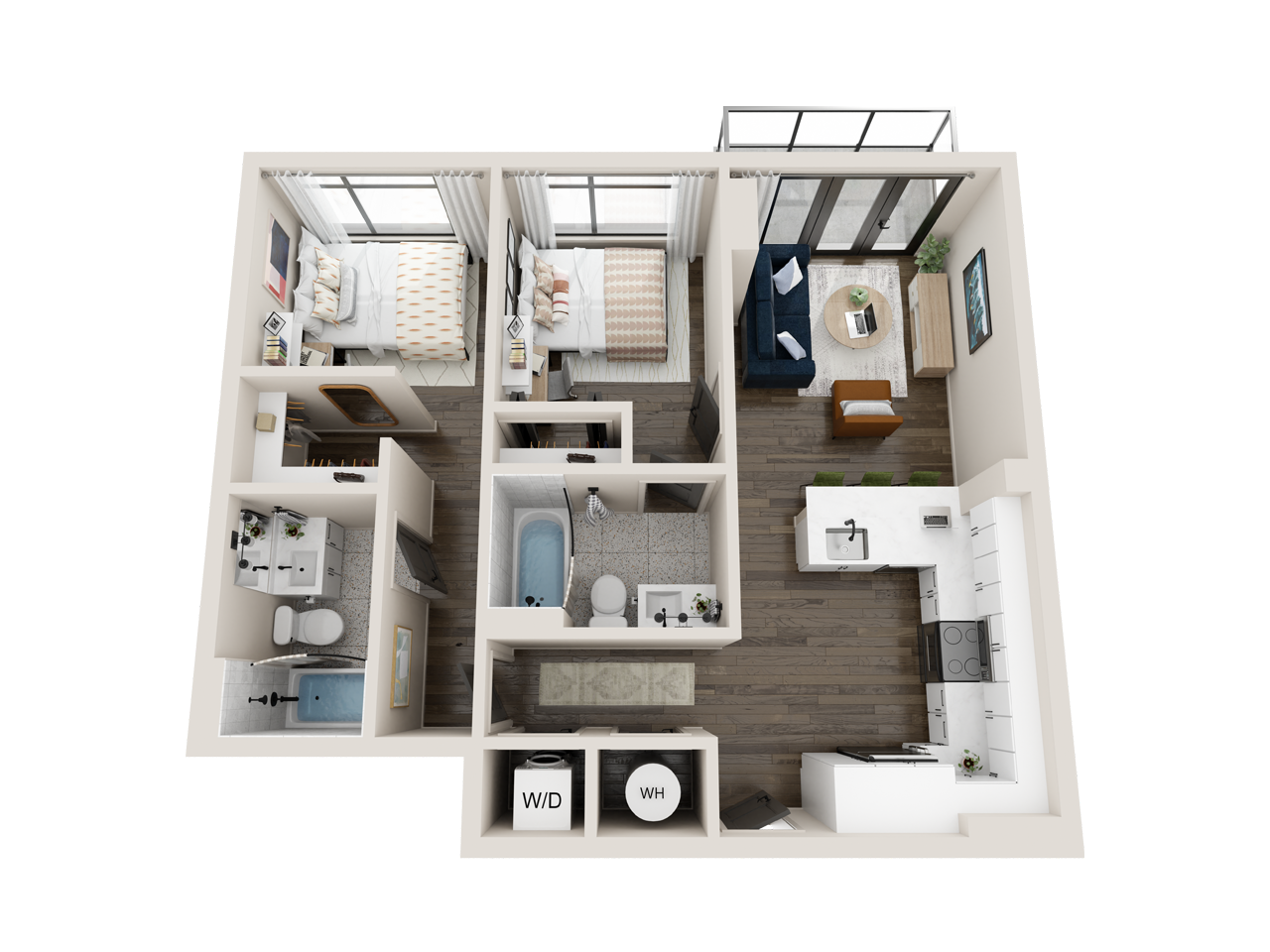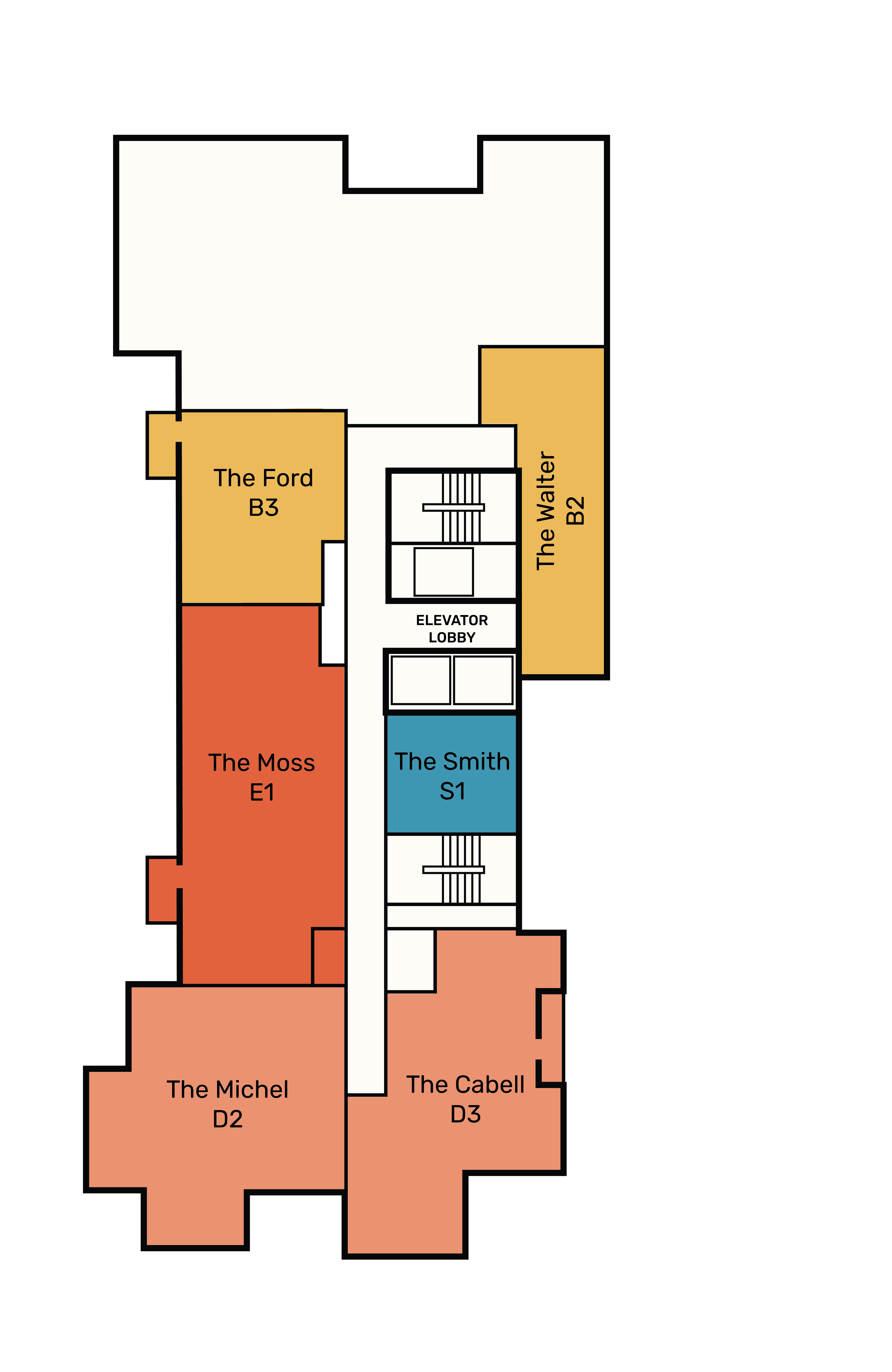At Whistler, we offer a variety of floor plans to accommodate the needs of any Georgia Tech student looking to live in an off-campus apartment in Midtown. With so many floor plan options available, it can be difficult to make a decision on which floor plan is best for you.
If you and your best friend want to share an apartment together, we’ve got you covered with two 2×2 floor plan options, The Walter and The Ford.
Comparing The Walter and The Ford
The Walter

Square feet: 733
Located on floors: 4-23
Number of windows: 4
The Walter is a spacious two bedroom, two bathroom floor plan option at Whistler. This floor plan has a larger and more open kitchen and living space than the Ford, making it the perfect space for entertaining guests and hosting get-togethers. When you walk in, you’ll enter the open concept kitchen and living space that is complemented by two large windows with views of Atlanta.
One bedroom is located off of the living room and the other is located down a hallway off the kitchen. Both bedrooms have large windows to let in plenty of natural light.
One bathroom features a stand-up shower and the other features a shower/tub combo. Both bathrooms are ensuite.
The Ford

Square feet: 764
Located on floor: 23
Number of windows: 2
The Ford is the other two bedroom, two bathroom floor plan option at Whistler. Unlike the Walter, this floor plan features a balcony right off the living and kitchen area.
When you walk in, you enter the kitchen and can look out straight through the kitchen and living area to the views from your balcony.
Both bedrooms are spacious with large windows. One bedroom is off of the living room and the other is off of a hallway stemming from the kitchen area.
One of these bedrooms also features a walk-in closet giving you extra space to store all your clothes and shoes.
Both bathrooms are ensuite and feature shower/tub combos.
The Walter vs. The Ford
Unit Size and Layout
Both floor plans are open concept featuring kitchens with sinks that overlook the living areas, making it easy to host and entertain guests at the same time.
Both are spacious for being 2×2 layouts, but The Ford is slightly larger allowing for bigger bedrooms and a walk-in closet that’s featured in one of the bedrooms.
Even though The Walter is smaller than the Ford by square footage, the floor plan features a very open living and kitchen area, allowing plenty of space for having friends over.
Balconies and Views

The Ford offers a balcony off of the living room overlooking Midtown. This unit is located on the 23rd floor facing Tech Square with views of Mercedes Benz Stadium and the iconic “Pencil Building” (Bank of America Plaza).
While The Walter does not have a balcony, it does have large living room windows to open the space up and make the room feel bright. These windows all face Spring Street with views of Google and NCR.
We hope this article has given you a clearer understanding of the differences between the 2×2 units at Whistler.
For up-to-date pricing and availability, visit our floor plan pages.
If you have any questions about The Ford or The Walter, or would like to explore other floor plan options, please contact the leasing staff at Whistler. We are happy to help you in your search for housing!


